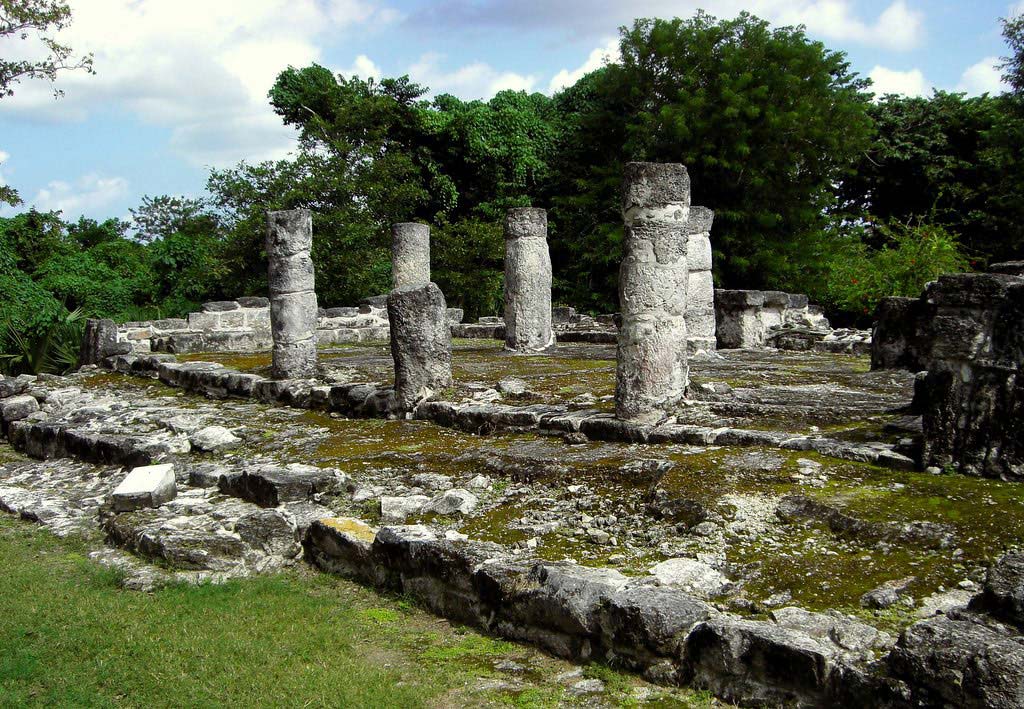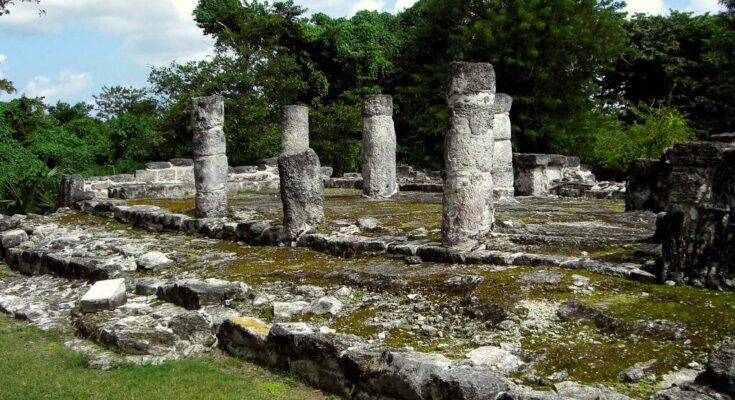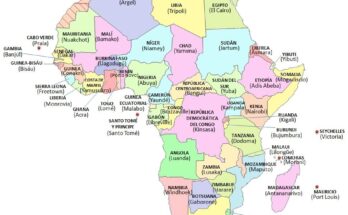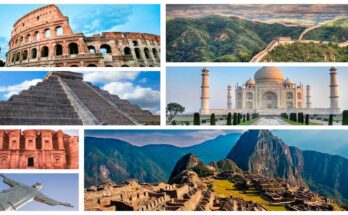The history of San Gervasio archaeological site dates back to the Early Classic period (300 – 400 a.d.) when the acropolis “El Ramonal” was built.
San Gervasio Archaeological Site

This Group was the main center from which all the other smaller settlements, (small hamlets), on the island were controlled. During the late Classic period (600- 1000 a.d.), the “Murcielagos” and the “Cedral” groups were converted into the administrative center of their respective communities.
During the Terminal Classic period (1000 – 1200 a.d.) the Itzaes dominated Cozumel, from which point they controlled the trade between Yucatan and the region of the Ulua.
Archeological evidence exists which indicates that the urban settlement model of San Gervasio was copied from the capital of the Itzae, with its plazas connected by this culture. During the Post Classic period (1200 – 1650), San Gervasio became one of the most important centers of pilgrimage in Mesoamerica trage.
San Gervasio rose to become the administrative and religious center in addition to being the seat of government for the entire island; During the Colonial Period, San Gervasio must have still been inhabited since pottery found there supports this theory.

The Archaeologist have worked in the investigation, consolidation and rehabilitation of material remains found in the Archaeological zone you are about to visit.
Through the help of specialists, various pieces, paintings, panels, sculptures and sundry objects have been restored. Physical Anthropologists have analyzed and interpreted the bone remains found during excavations.
All have contributed important knowledge concerning our Pre hispanic past and have helped make of this Archaeological zone a touchstone of our historical, cultural and ecological heritage.

The Tomb Structure
This building is so named due to finding a vaulted tomb in its interior, unique in San Gervasio. The structure is a platform, since it had no building on top of it, only benches and altar. It is believed that the structure was used for open air ceremonies in which not only the priests participated but also the congregation in the plaza.
The structure has two construction periods, the first one was built during the Terminal Classic period (1000-1200 A.D.) and the later one during the Post Classic period (1200-1650 A.D.)
The Little Hands Structure
Plaza Manitas Grupo III, This building is so named because of the red-The Little Hands Structure, colored hand prints which mark the wall. The building is comprised of two rooms in which a small temple was built in the interior of one of the tem.
Its use could have been residential as much as ceremonial since the interior space is quite ample. It is thought that it could have been the house of the “Ah Hulneb”, Itza Overlord of Cozumel during the Terminal Classic period (1000-1200 A.D.) and that the inner temple was his personal shrine. “Little Hands” has two other construction phases, both dated during the Post Classic period (1200-1650 A.D.)
The Small House Structure
Due to its architectural characteristics and its reduced size, it is almost certain that could be done in its interior was to place offerings. “Small House”, (“Chichan Nah”), like “Little Hands”, has a small temple in its interior, but in this case the structure pertains to only one construction phase, the (1200-1650 A.D)
Structures 31 & 32
Structure 31 is an unusual residential building since it is typically Mayan-Chontal. It has large interior spaces with a frontal portico, and its roof was made of palm fronds, while Structure 32 is a small masonry temple. It is considered that the former structure was the house of the “Halach Uinic” of Cozumel and the latter the private “chapel” of the liege. Both structures date from the Post Classic period ( 1200-1650 A.D. )
The Arch Structure
In pre Hispanic days, this construction was the entrance or exit of the central part of San Gervasio, leading to the coastal sites, which were reached by means of Sacbe 1.
The pilgrims and traders would reach the famous sanctuary of the Goddess Ixchel and deposit an offering at the altar that lies in the middle of the vaulted passageway. Here one can appreciate the kind of vaulting used, which is shaped like an inverted staircase, common on the east coast. “The Arch” dates from the Post Classic period ( 1200-1650 A.D.)
The Columns Structure
It has seven columns, a bench running along the inner walls and a throne or altar in the middle of the room. The chambers along the side were used to deposit six burials, along with offerings of small stone steal sculpted with different figures. The building has two construction periods of which the oldest, corresponding to the Terminal Classic period (1000-1200 A.D.), was partially covered by the later one, dating from the Post Classic period (1200-1650 A.D.).
The Altar Structure
This structure had a ceremonial use as it lies in the middle of the plaza, and therefore it must have served as a dais from which the speaker addressed the people gathered here. In “The Altar” one can observe two different construction periods: to the west there are balustrade steps, completely covered with stucco; which is the oldest construction and dates to the Terminal Classic period (1000-1200 A.D.); the latest structure, which covers the first one, belongs to the Post Classic period ( 1200-1650 A.D.)
The Alamo Structure
This temple was originally roofed although part of its vaulting, shaped like an inverted staircase, can still be seen on its southern side.
There is an altar within, where offerings were placed in pre Hispanic times. The building was completely stuccoes and the inner walls were decorated with bands, spirals and red colored hand prints. “The Alamo” was during the Post Classic period.
The Murals Structure
This building is thus called because of the fragmented murals discovered within it, which were painted with vivid colors of red, blue, ochre and black, and was covered with geometric motifs, stepped lines, Grecian frets, spirals, etc.
This building had a vaulted roof and was used for ceremonial purposes. In its interior, there were altars and benches used for placing offerings and holding certain kinds of ceremonies. “The Murals” has only one construction period which dates to the Post Classic period (1200-1650 A.D.
The Palace Structure
Colonnaded halls are very popular on the east coast. They have benches along the interior walls and in the middle there is a jutting part, either an altar or throne, which evokes an important personage sitting on it and presiding over a meeting with members of the community.
This structure has 19 columns, some of which are double. The roof was not vaulted, but rather is flat, like modern-day ones, which wooden beams holding it all together. It was built during the Post Classic period ( 1200-1650 A.D.).
The Ossuary Structure
This structure was so named as an ossuary, with numerous human remains, was found inside during exploration of the building. The temple no longer exists but originally it had masonry walls and roof. Next to the structure is the beginning of Sacbe 4, which connects the Central group. The Ossuary was built during the Post Classic period (1200-1650 A.D.)
Structure 25 B
This was colonnaded hall with a masonry roof, supported with wood beams. It had a bench which ran along the entire interior, embedded into the side and back walls. It differs from the other colonnaded halls in that it has three pillars with square bases and three columns with round bases. This structure was build in the Post Classic period (1200-1650 A.D.)
The Niches Structures
This structure was so named because of the miniature shrines that were built on the sides of the stairway, which must have been used for placing offerings. The upper part had a stone vaulted roof and the interior was predominantly decorated in blue. It was built during the Post Classic period (1200-1650 A.D.)
Conclusion
San Gervacio is an archaeological site that may well be on par with Chichen Itza, Coba and Tulum. It has to be a place to know, so add it to your travel itinerary and enjoy Mexico, enjoy the Riviera Maya.



